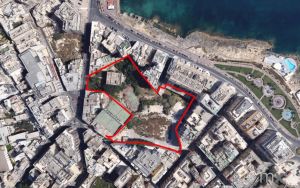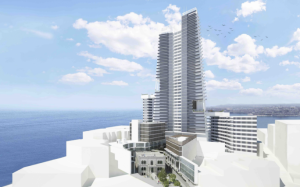In 2008 Professor Mir Ali from the School of Architecture, University of Illinois at Urbana-Champaign, published a paper entitled “Urban Design Strategy Report on Tall Buildings in Malta.”
Professor Ali comments on the lack of mass transport facilities in Malta and links the functionality of tall buildings with the availability of mass transport facilities. He emphasises that: “Once there is a BRT or MRT system, integration of tall buildings with transportation can result in high efficiency, consolidation of services and a better urban life.” BRT signifies Bus Rapid Transit System. MRT signifies Mass Rapid Transport.
The need for a mass transport network has been felt for a long time. Greens in Malta have been emphasising that it is one of various solutions to address transport issues in the Maltese islands.
Government’s announcement last weekend on a three-route metro is just a first step. Greens definitely agree with the objective though not with the specifics proposed. As ARUP emphasised, government’s massive expenditure on long-term road building will not solve anything. Most of it is money down the drain.
Government’s announcement has only presented a sketch of a solution. The proposal needs to be much more detailed than that. While the identification of the routes as well as the location of the stations is definitely important information, we need more analytical information to digest.
ARUP identified potential routes and stations on the basis of studies. It is said that studies were also carried out on various options, as a result of which ARUP discarded the Bus Rapid Transit, the surface tram, the elevated light metro and combinations. We need to be able to digest these studies to understand why ARUP have discarded alternative solutions. All studies carried out by ARUP should be available for examination in the Metro public consultation. If this is not possible what is the purpose of a public consultation?
The proposal for a Metro should not be an excuse for developing open spaces as has already been pointed out with reference to the proposed B’Kara and Pembroke Metro stations. We already have too few open spaces.
Proposals have to be analysed within the wider context of transport policy in Malta. Specifically private car use must be substantially reduced for any mass transport proposal to be economically feasible! This must be clear even at this stage. It is inevitable, but government is conveniently being silent on the matter! Has ARUP advised on the matter in its feasibility studies? We have a right to know.
It is the intention to utilise the stations to attract metro users from the surrounding areas. Some, living nearby, will come on foot. Others living or working slightly further away may come by private car, by bus or by bike. Most potential metro stations do not have parking areas around them. This signifies that it is essential that more emphasis is laid on the interaction between the proposed Metro and local and regional transport.
The metro’s functioning has to be seen within the existing urban context. This is very relevant to the debate but unfortunately the detailed advice which government has received in this respect has not been divulged. Just one tit-bit of information has inadvertently emerged. When asked as to why the Metro will not make it to Gozo, it was stated that there is not sufficient population on the sister island. This begs the question: how come then that a tunnel is planned below the sea to link the two islands?
The announcement further informed us that most of the Metro will be underground with only a small stretch being above ground for topographical reasons. Depending on the size of the tunnels between the metro stations this could generate a substantial amount of inert waste. An estimated excavation volume of 4.9 million cubic metres, presumably measured in situ, is indicated. Once excavated this would amount to around 8.6 million cubic metres after taking account of the increase in volume after excavation. This is a substantial amount of inert waste which, as already hinted, can only be utilised in land reclamation projects. For comparative purposes 8.6 million cubic metres of inert waste is close to the amount that was used in the whole Freeport project at Kalafrana for land reclamation purposes!
I am not aware of any land reclamation currently required in the national interest. We cannot be forced into land reclamation as the only solution to dispose of the inert waste generated by the Metro project.
Excavation of an underground Metro does not only generate excessive inert waste. It also endangers our historical heritage: in particular when excavating below, around or close to national monuments in Valletta, Mosta, Balluta and elsewhere. Excavation is also proposed next to ecologically sensitive sites.
This is definitely not on.
Proposed solutions above ground have to be examined in detail too and discussed as part of the public consultation. A hybrid metro-tram system mostly above ground, and/or a Bus Rapid Transit system, are other possibilities which should make it on the table of any serious public consultation. They do not generate inert waste, can be implemented in a shorter time frame from that proposed by ARUP and cost a fraction of the proposed outlay. In addition, substantially less environmental impacts are involved. Any selected solutions should respect our historical and ecological heritage.
Through constructive criticism we can explore alternative solutions which are being deliberately shut out with a stage-managed consultation. We need more than PR stunts: logos and flashy video clips are not the information we need for a mature public consultation. Government must put all its cards on the table. The ARUP studies must be subject to public scrutiny. Otherwise, the public consultation is taking us for a ride.
published in The Malta Independent on Sunday : 10 October 2021





